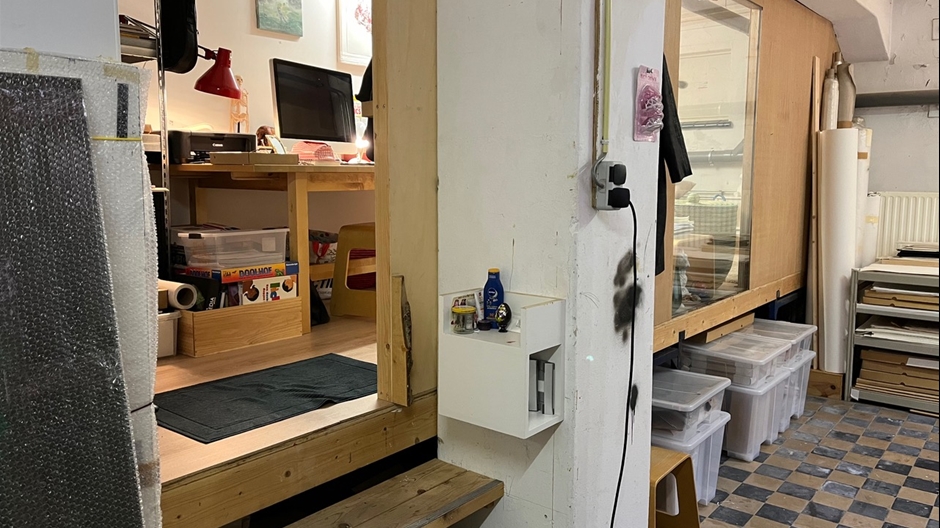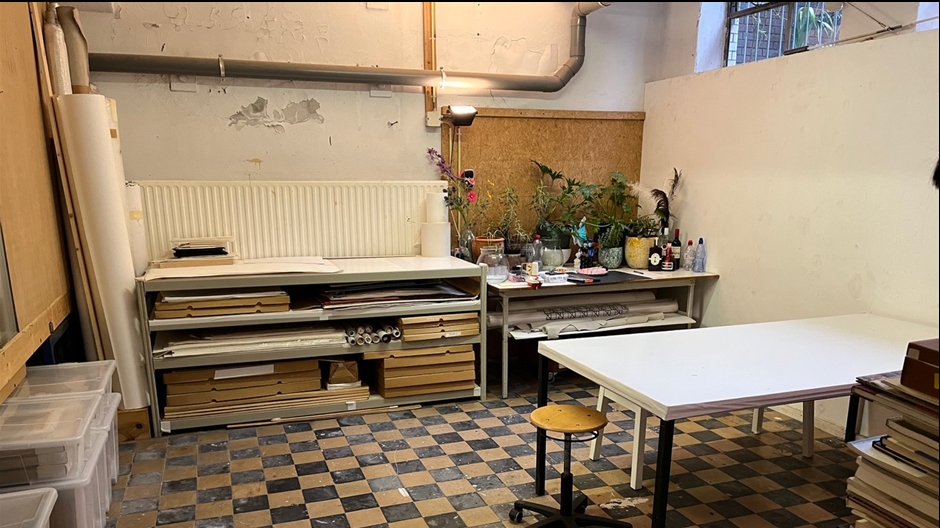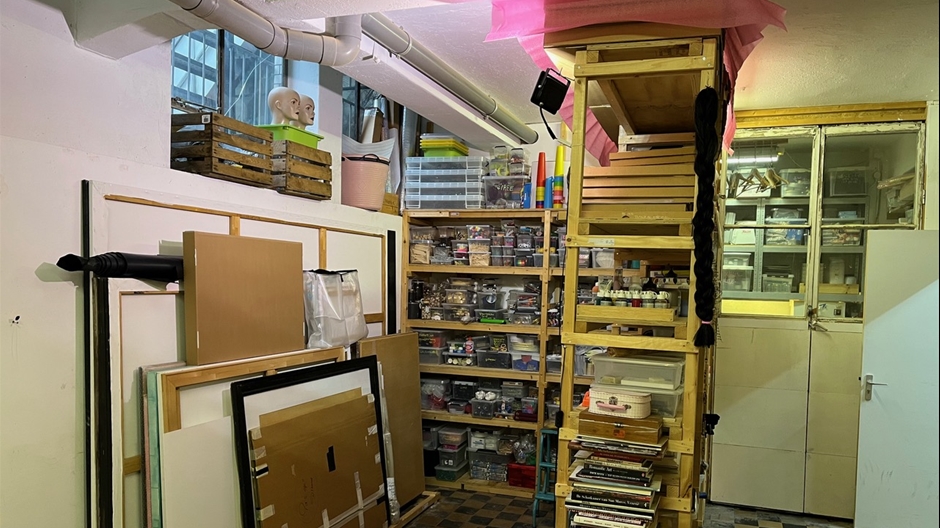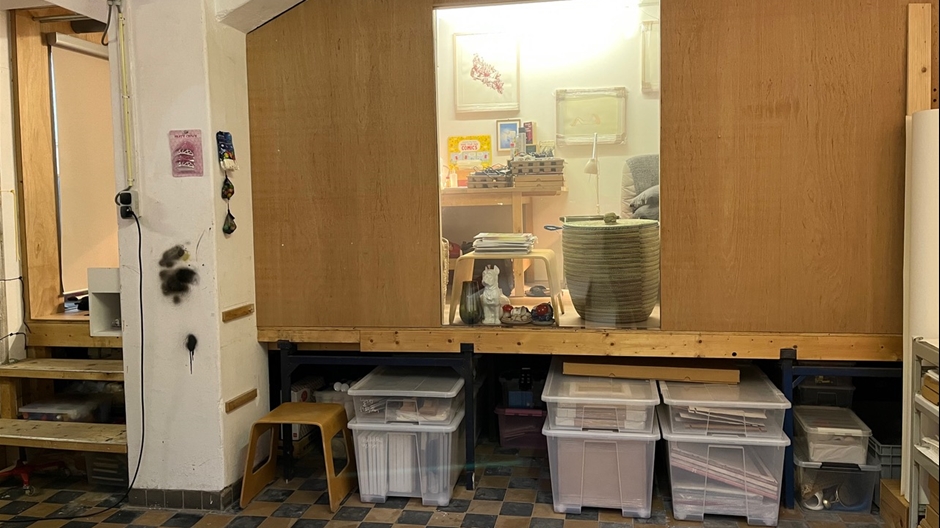Marcusstraat 52
Type
Atelier in broedplaats (basistoets)
Adres
Marcusstraat 522 Broedplaats Marci Panis, 1091 TK - Amsterdam
Stadsdeel
Oost
Huurprijs
€ 283,04 per maand
Servicekosten
€ 145,59 per maand
Oppervlakte VVO
53 m2
Etage
-1
Lift
Nee
Geluidsisolatie
Nee
Bijzonderheden
- Studio (Kelder 2) is beschikbaar vanaf 1 februari 2023
- Deze ruimte is niet geschikt voor muzikanten, beeldhouwers en beroepen die geluid produceren.
- Voor dit atelier is een basistoets van toepassing, zie de voorwaarden https://www.amsterdam.nl/kunst-cultuur/ateliers-broedplaatsen/voorwaarden/
- De waarborgsom is € 616,18
- Als u interesse heeft in dit atelier, stuur dan een mail naar selectiemarcipanis@gmail.com met een motivatie, beschrijving van uw beroepspraktijk, dagelijkse bezigheden en een CV.
- Alle huurders moeten lid worden van Vereniging Marci Panis en een VAT nummer hebben (exclusief schrijvers)
- If you are interested, please send an email before to selectiemarcipanis@gmail.com:
– a clear motivation
– a description of your professional practice and daily activities
– your CV
Note: All tenants are members of the Marci Panis association
and must have a VAT number. (excluding writers).
- Studio ‘Kelder 2’ (‘Cellar 2’) will be available from the 1st of February 2023 onwards.
- Marci Panis is an association in which all members are actively committed to the building and the co-tenants. Every member has an active roll within the building, f.e. being part of the accountancy or maintenance commission. Please note that you are expected to invest some time in tasks like these, to
maintain or improve the association.
- Studio Kelder 2
The studio is 53 m2 and situated in the basement of the building. The entrance is a little hall shared with the entrance of the adjacent studio. You can reach these studios by a diagonal (not steep) corridor from the street.
The studio is 6 x 8 meters big, with three large windows. The studio is 3 meter high, the area close to the windows is 3,7 meter high. The windows are at the garden side, where daylight comes in.
Within the space to the left, a raised office of 2 x 5.8 meters has been built. It has a sliding door and can therefore be used for dust-free work, while working with materials (f.e.) can be done in the other (large) space. The space under the office is 70 cm high and can be used as storage. - Size: 53 m2
- Length and width: 6,2 m X 7,9 m
Height: 3 m (close to the windows the height is 3,7 m) - Every month, each tenant pays € 20 ‘input money’. This can
be earned back by performing activities for the association, for
example by taking a seat on the board or carrying out
committee work.
Foto










